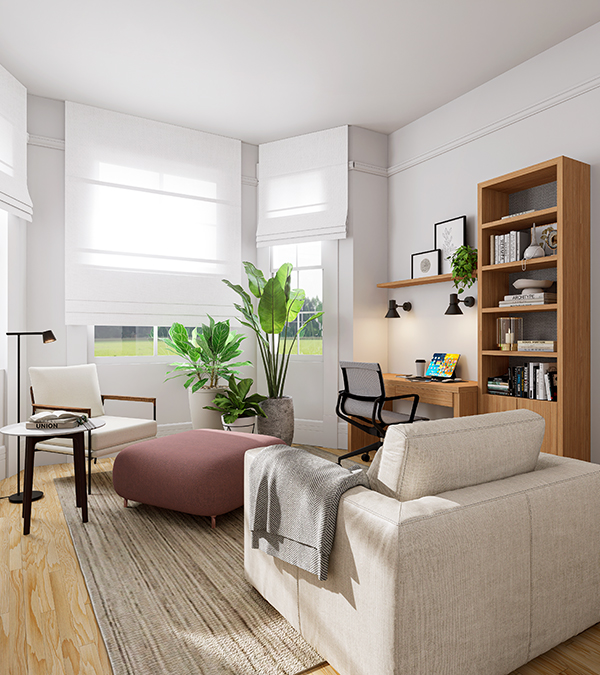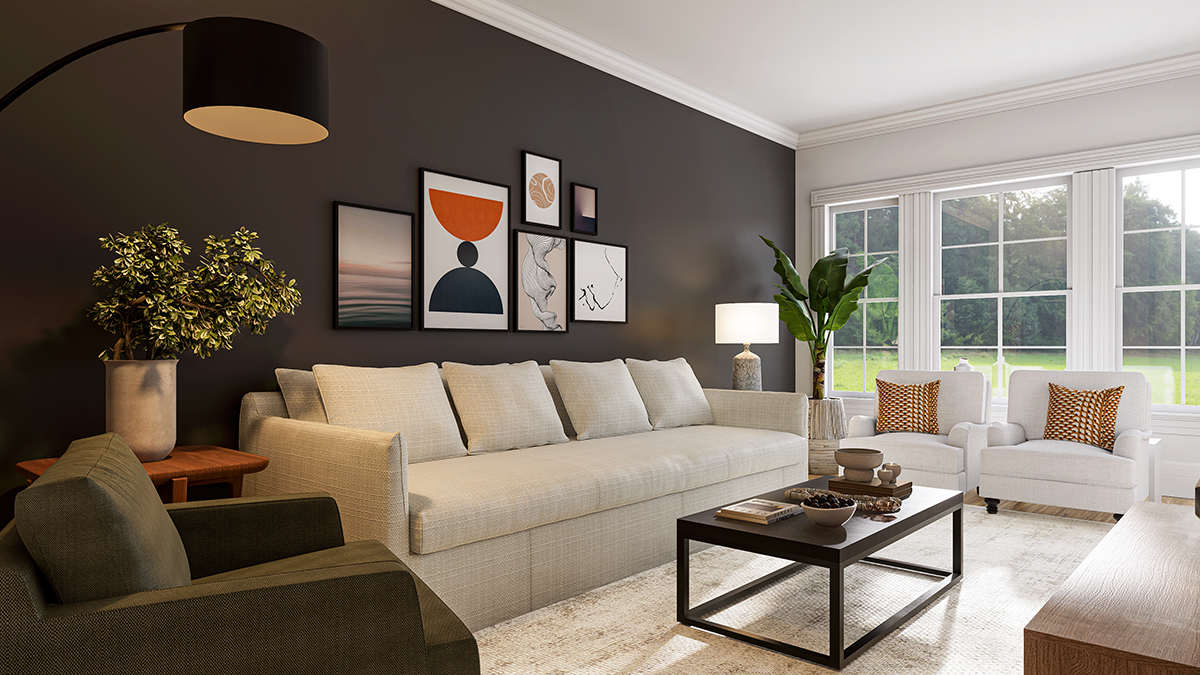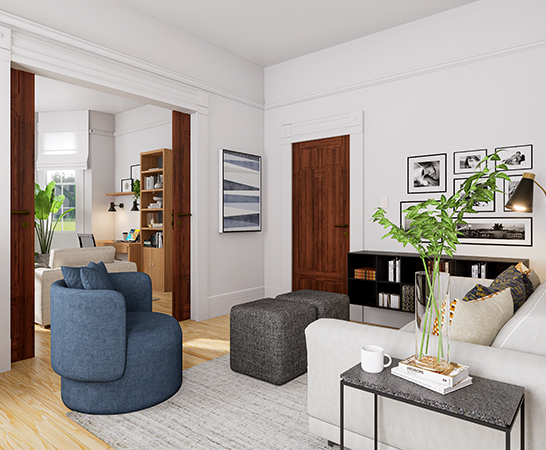SAN FRANCISCO

This ground-floor flat in San Francisco, USA, is part of a two-unit Edwardian building and was purchased by our client to be her forever home.
As a successful businesswoman who travels extensively around the globe, she had a very specific request: assistance in furnishing the flat within a tight timeframe. She needed the project completed before her next trip, allowing her to return two months later to a fully furnished and functional home.

We supported her by conducting layout studies to refine the use of each room to suit her lifestyle. This process led us to convert the front room into an office, placing it adjacent to the guest bedroom. These two front rooms are connected by an existing double door, which, when left open, allows the spaces to function together seamlessly.
By reconfiguring the layout in this way, we furnished the spare bedroom as a seating area that serves as an extension of the office when she is not hosting guests.
Our design approach blended her existing furniture with newly sourced items to complete the layout. The result is a cohesive design featuring well-proportioned furniture and a soothing colour palette, tailored to her needs and lifestyle.
