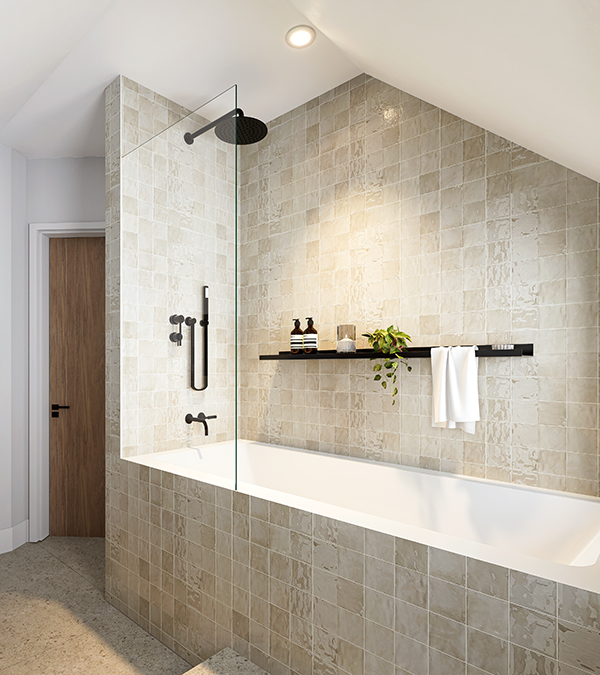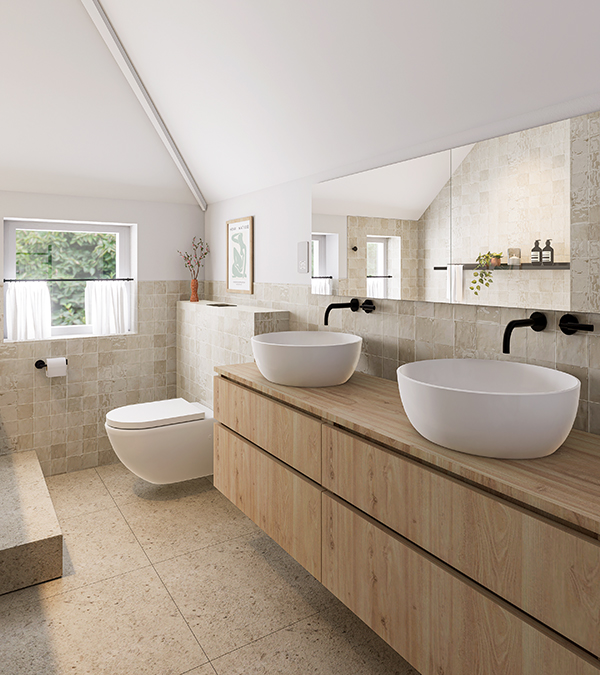OLD OAK ROAD
Bought as a forever home for a successful businesswoman, this 3 bedroom semi-detached house in East Acton had been extended by its former owners with little consideration for its layout, leaving the house with disproportionate room sizes, awkward connections and poor natural light.
With appropriate structural changes, RG Interiors has rearranged the ground floor layout to optimise functionality, improve flow between rooms and increase the use of natural light.
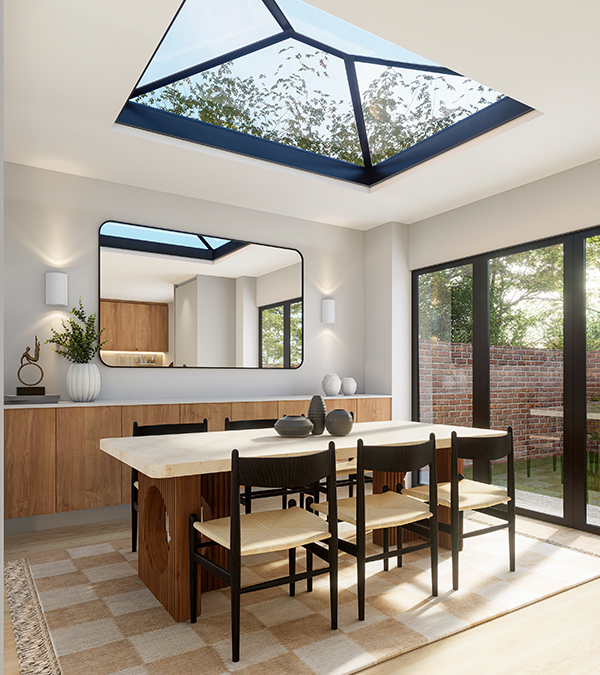
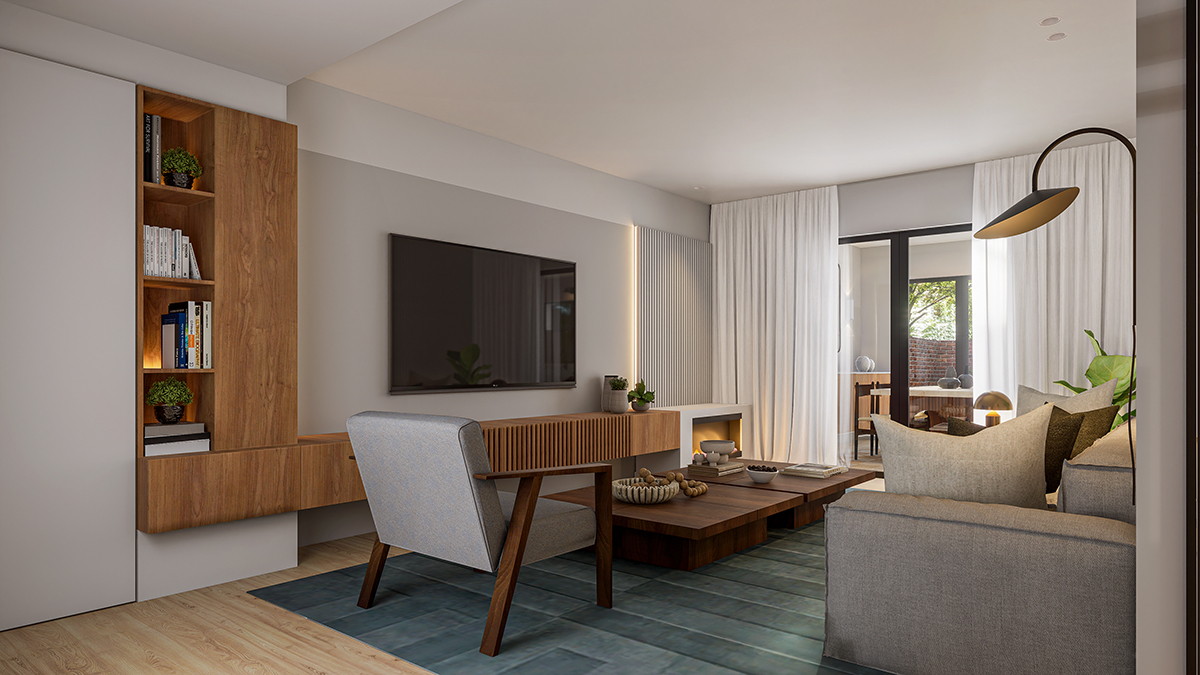
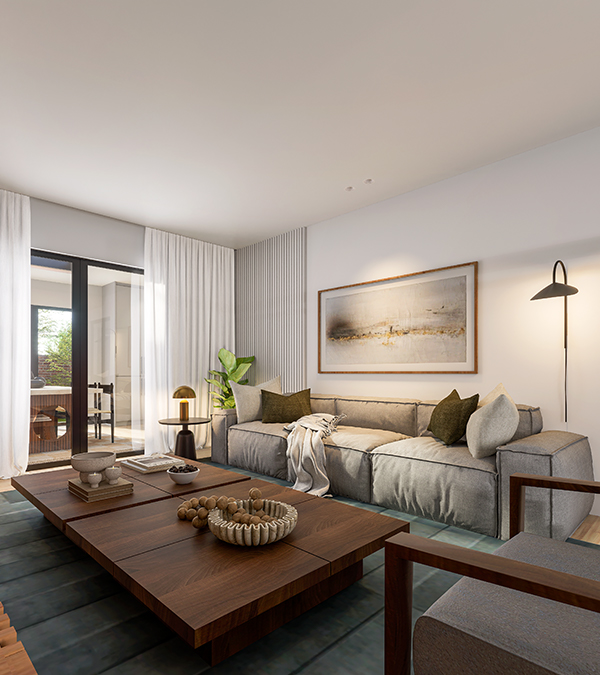
The primary goal was to integrate the rear rooms to give way to a beautiful, functional and well equipped Kitchen. Visual connection between the interiors and the back garden was a high priority, as well as the creation of independent access to the garden from the curbside for her dogs.
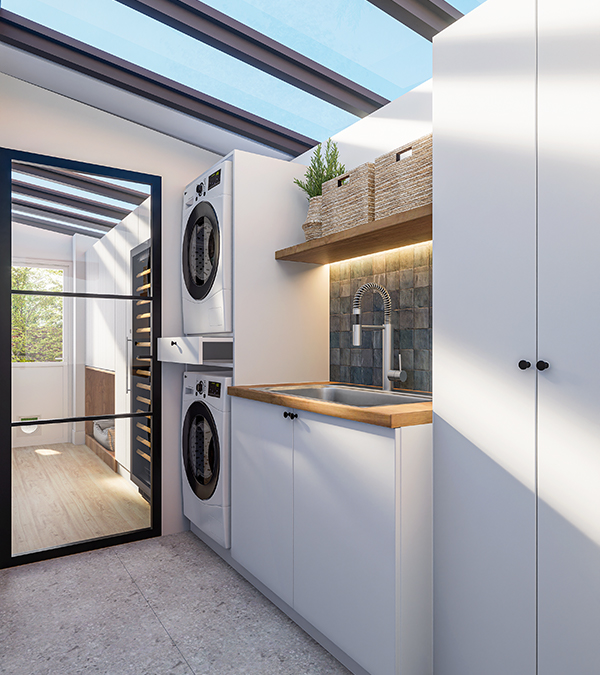
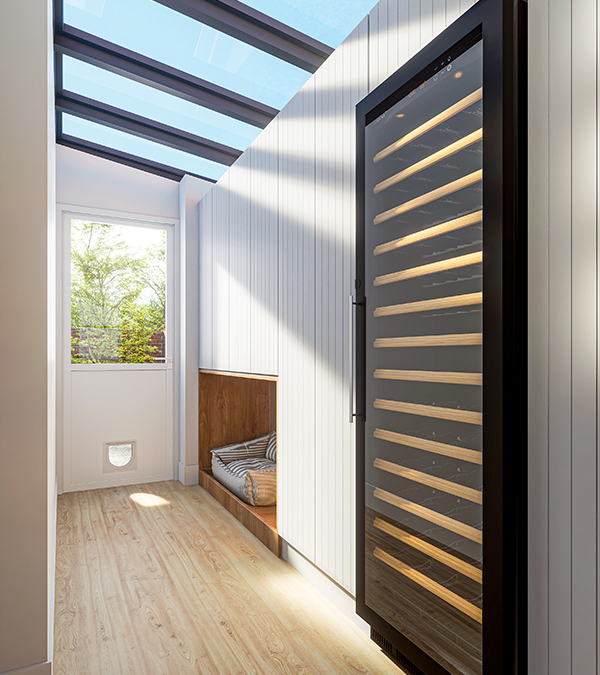
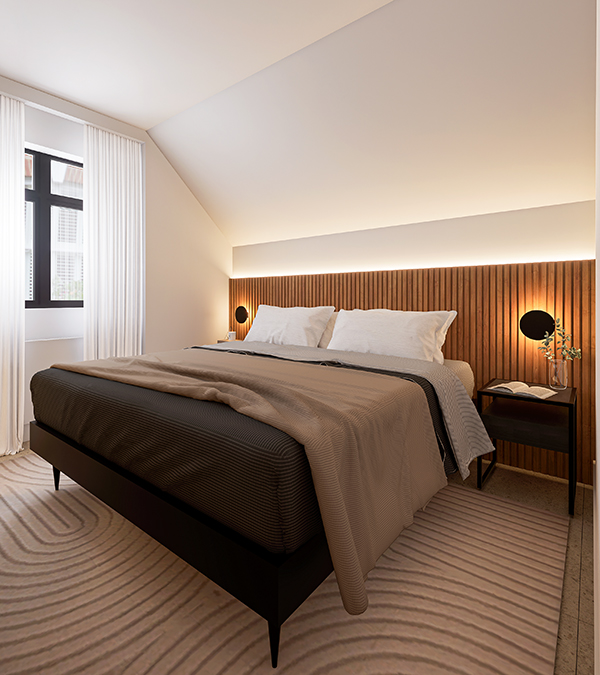
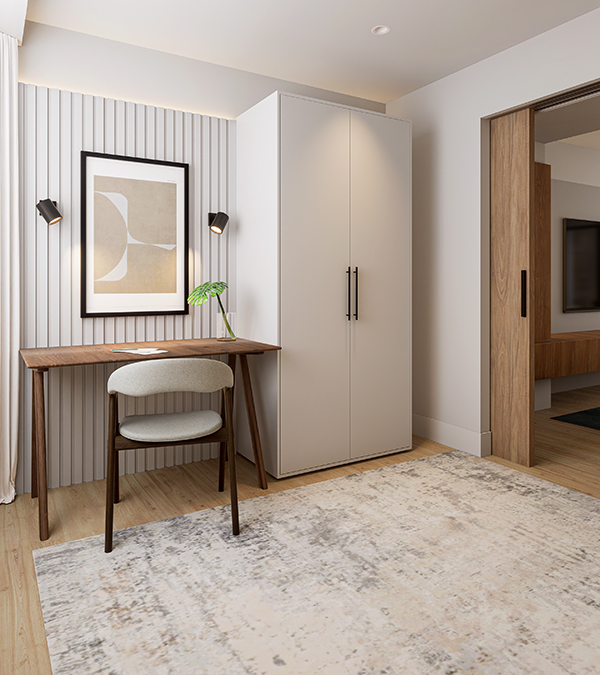
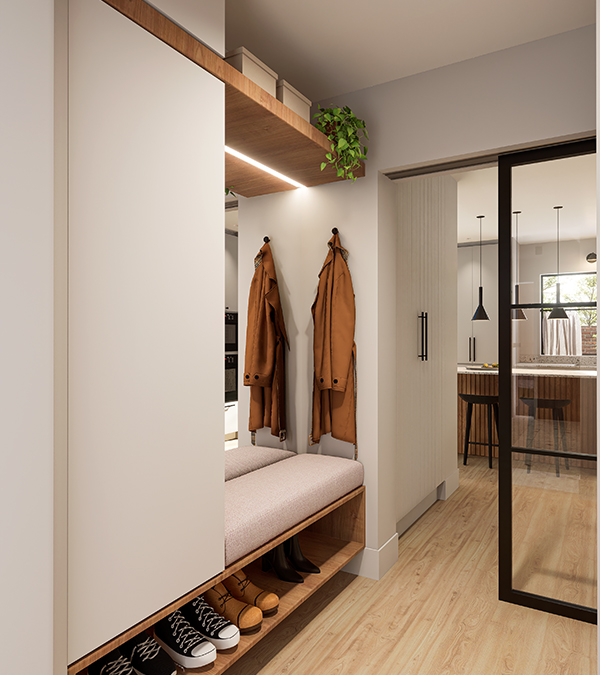
By getting the layout right RG interiors were able to implement a comfortable TV room, as well as increasing the number of bedrooms by adding a Guest Bedroom that doubles as a library/study on the Ground Floor.
The front porch was integrated with the entrance hall to give it space and natural light, with a sense of flow kept smooth and seamless by the creation of visual connections between the rooms.
All fitted joinery was bespoke, designed to ensure the right scale and proportion as well as to fit the clients need for storage, both now and in the future.
