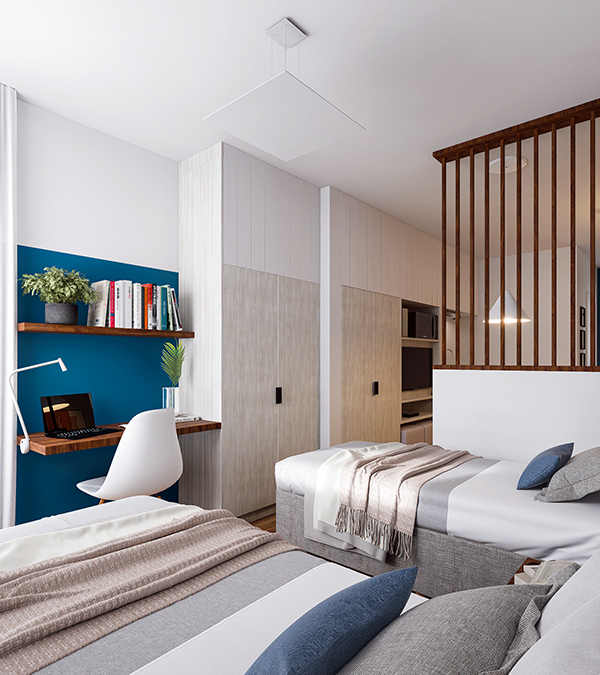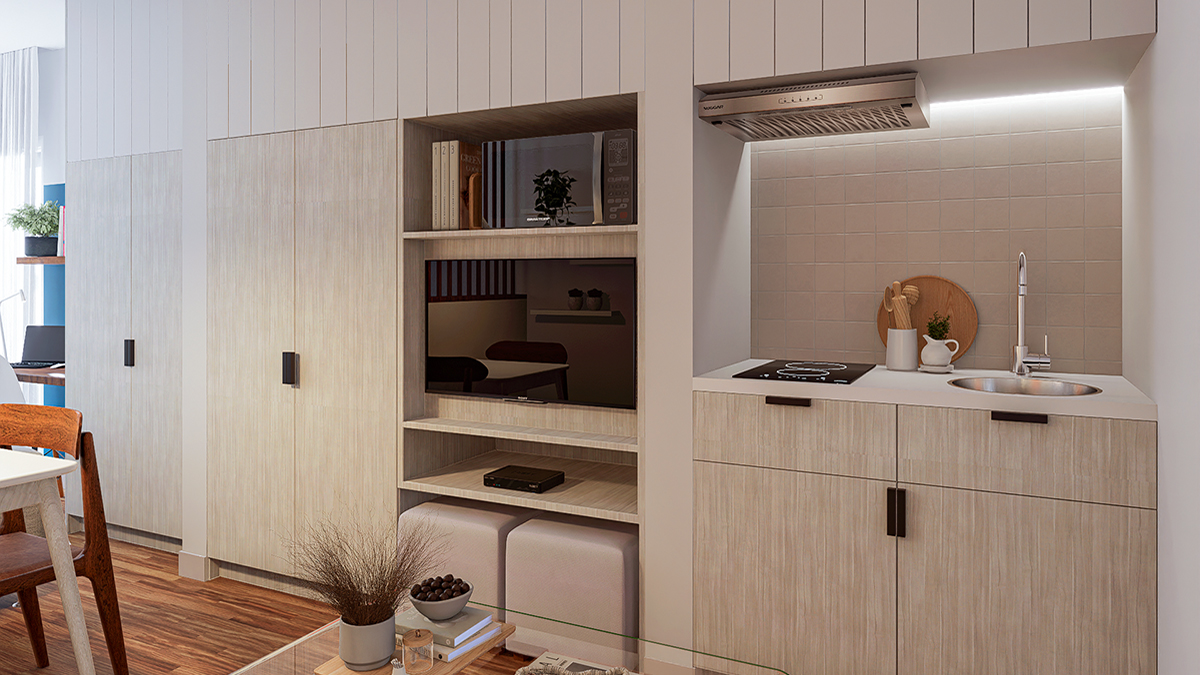MINIMALIST STUDIO

This compact flat in São Paulo, Brazil, is a rental unit intended for business people and students. It was outdated, and its owner struggled to rent it out despite its prestigious location.
Our challenges ranged from managing a long-distance project and adhering to the budget intended to creating an impactful design that would still appeal to the majority of tenants.
The focus of the design was to bring transformation by improving the lighting, upgrading the quality of the freestanding furniture, and renovating the kitchen and existing joinery to elevate the space.
The highlights of this project include the use of a deep blue to help sectorise the different functions within a single continuous space and the addition of a see-through timber partition to bring light from the bedroom windows into the living area.
