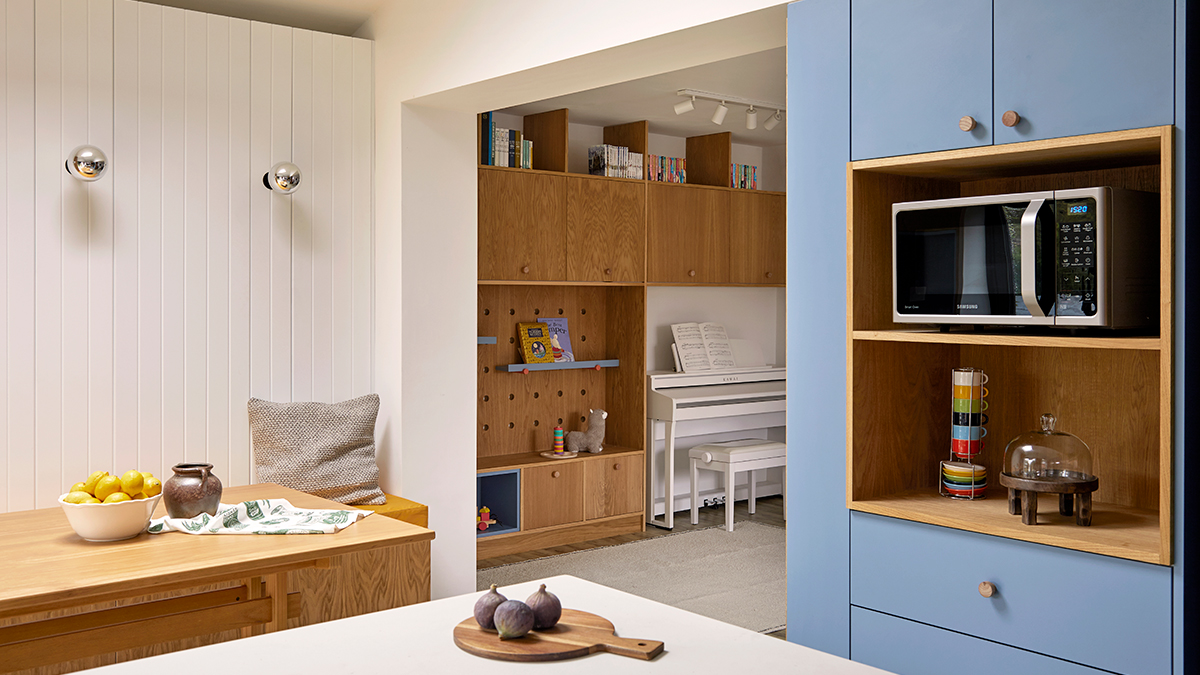GREAT ELMS
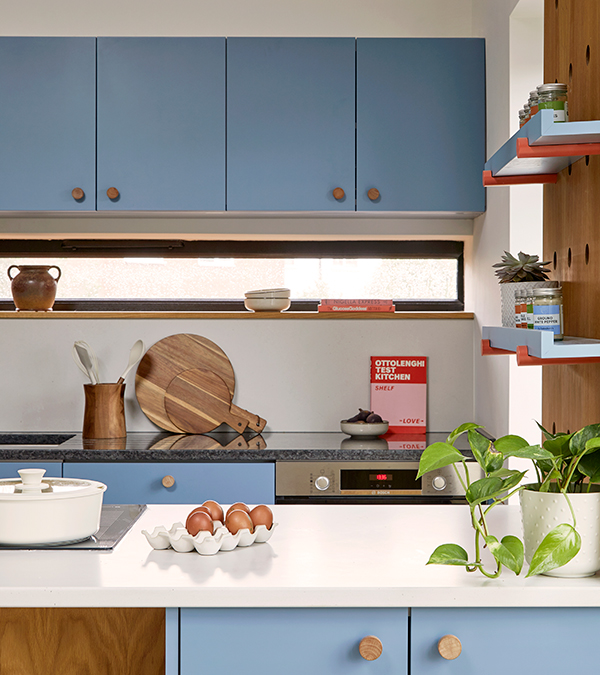
Home to avid entertainers awaiting their first child, this house was extended to accommodate a brand new modern Kitchen-dining area visually integrated with the rear garden.
The client’s main motivation to extend their home was to have an indoor barbecue so they can use it throughout the year. RG interiors was commissioned with the challenge of reviewing the extension plans to craft the perfect layout that would make it possible to fit the rear entertaining area as well as allowing them to have a comfortable TV room associated with it.
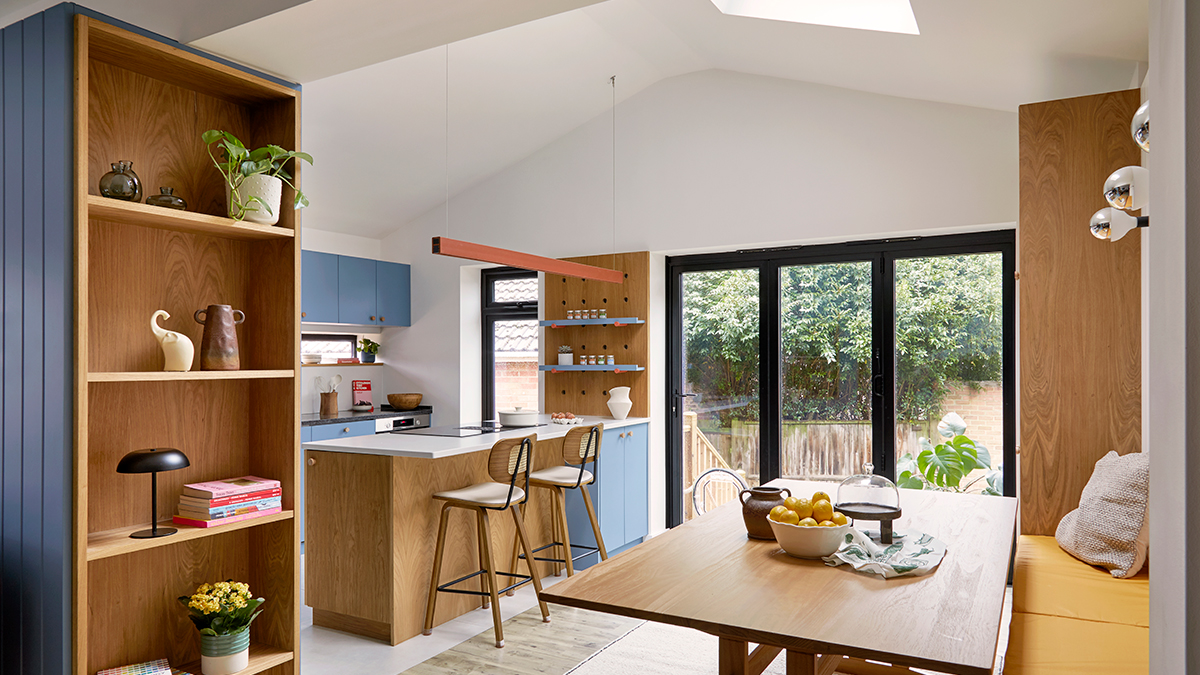
While studying the plans, RG interiors suggested to the clients strategic changes to the proposed structural works that made it possible to fit a full Kitchen and dining area. This allowed them to transform the existing Kitchen into an extra bedroom for the house.
Changes to the architect’s proposed window openings were suggested by RG interiors and implemented by the client, allowing them to benefit from the outdoor visuals even while indoors.
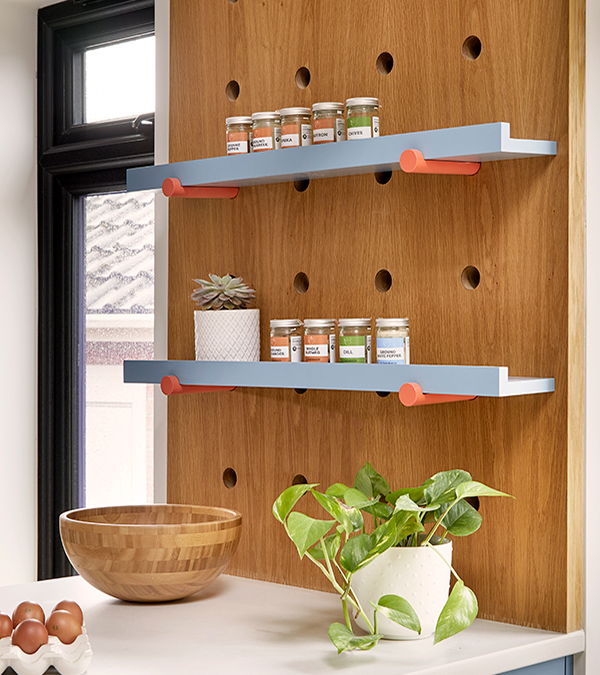
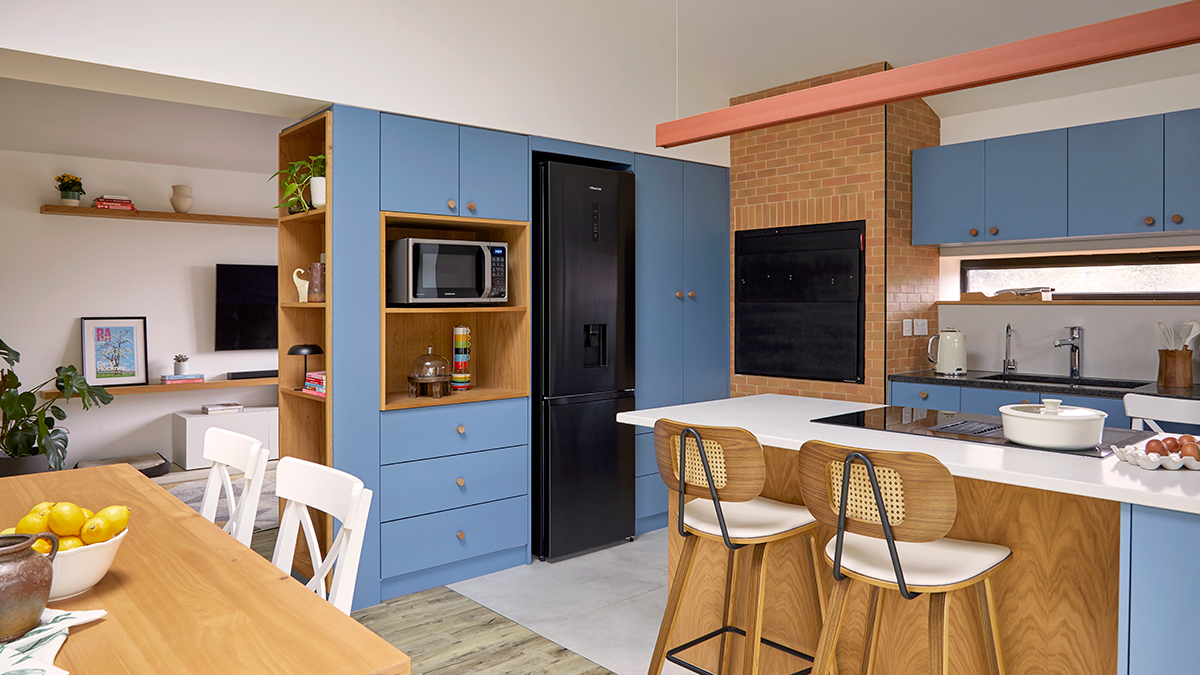
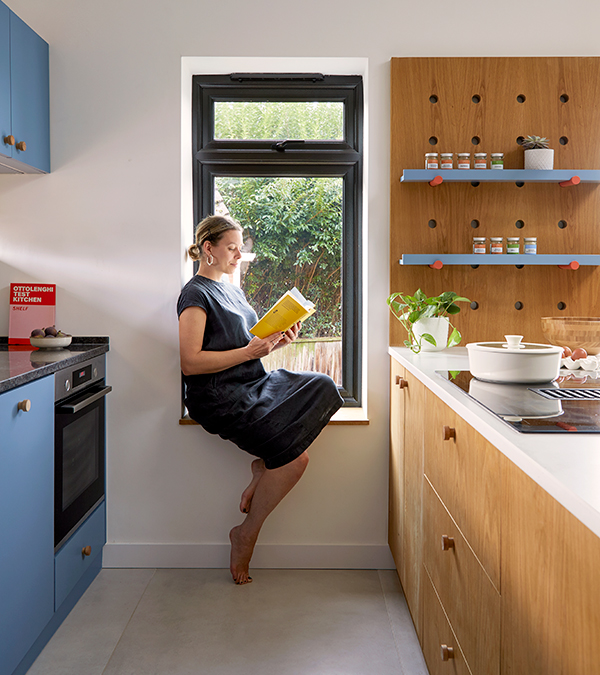
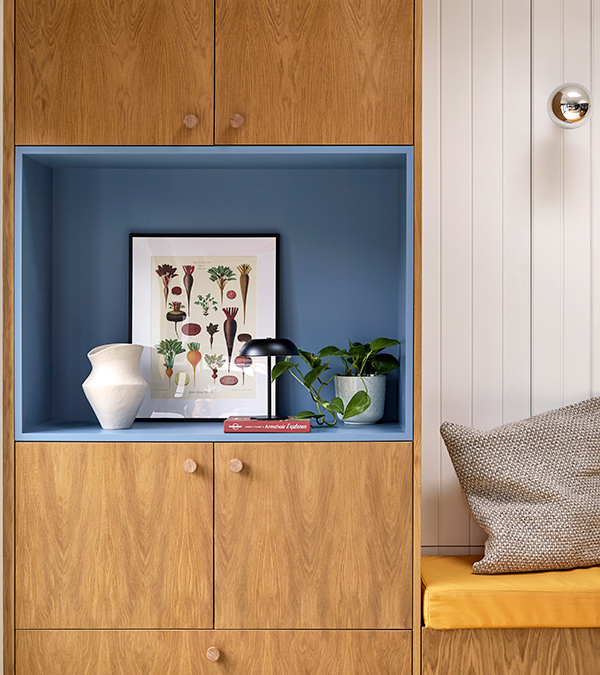
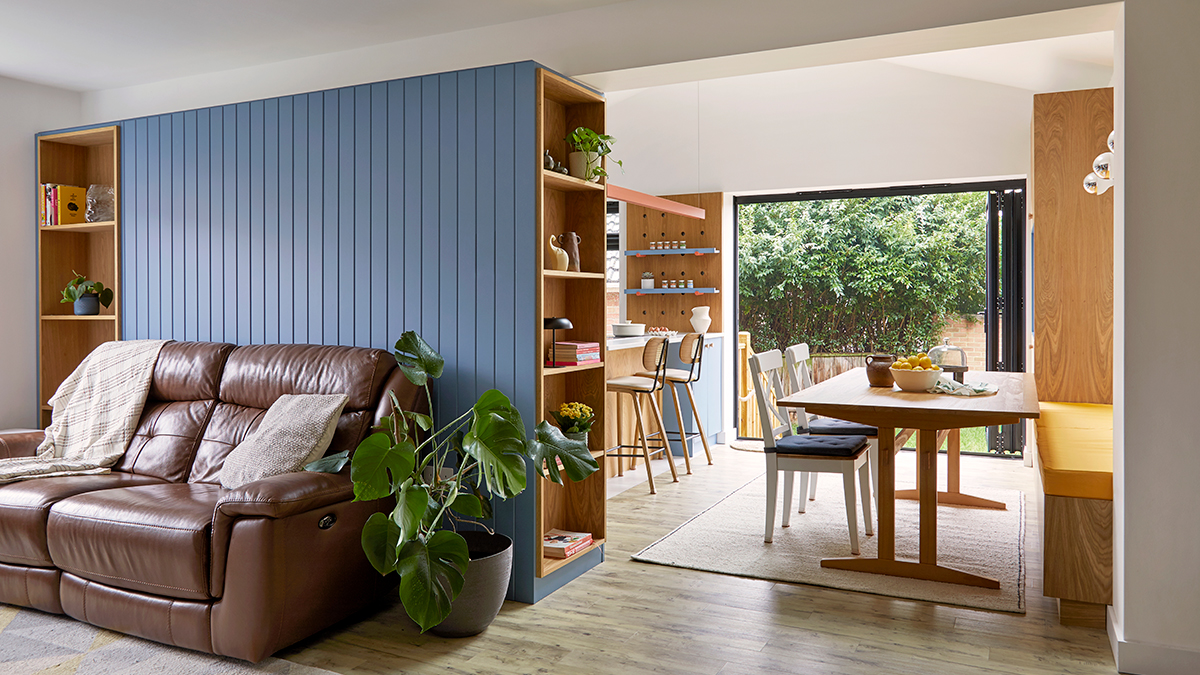
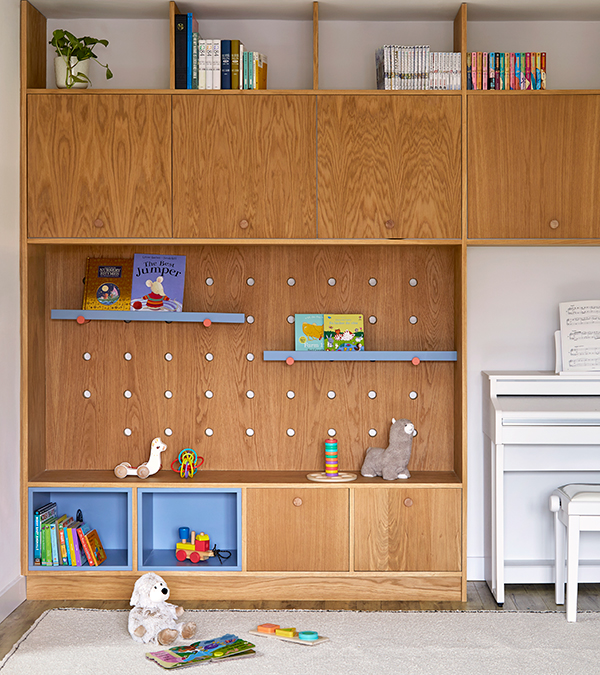
Exclusive and bespoke designed joinery was an essential part of this project, allowing more storage space in a much more compact Kitchen. The end result was a beautiful and functional Kitchen with a beautiful island, integrated with a comfortable dining and TV areas, providing the clients with the entertaining experience they wished for.
